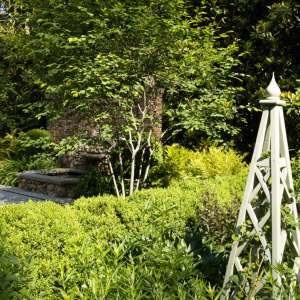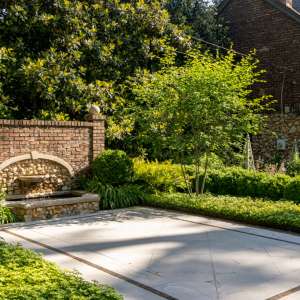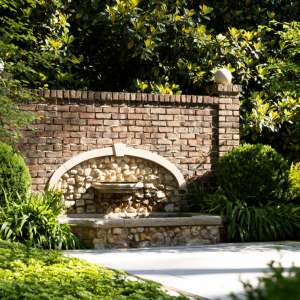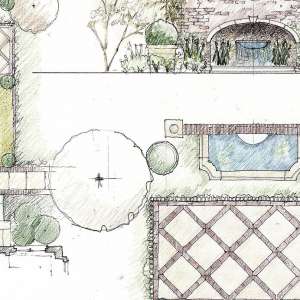This 1930’s Tudor style home in Birmingham, Alabama went through a major interior renovation and addition providing these clients the opportunity to create the garden they dreamed of off the back of their house. The dream garden was not specific but in it was water, a ballerina, and roses. GLA was asked to transform the back of this house into a client’s dream garden after a kitchen renovation provided a connection to their rear garden through glass and steel doors they always wanted to take advantage of.
Using the house geometry and centerlines to pull the architecture into the garden, two garden rooms were created. The Fountain Garden is centered on the new kitchen steel-framed glass doors. The fountain sketch, which came after many other ideas were tabled, became the key to unlock the garden design. The fountain wall pulls from materials used on the house. Chert walls and limestone cap create the basin. A brick fountain wall backdrop is inset with an elliptical limestone arch and more chert. A limestone bowl that cantilevers off the wall spills water into the basin below. The adjacent terrace is limestone with brick border inset detailing. Flanking the terrace and fountain is a carpet of pachysandra leading to the Amelanchier’s, autumn fern, iris’s, and boxwoods in pots that provide bold textures and various shades of green throughout the seasons.
Adjacent to the fountain garden is The Rose Garden, centered on the living room. A display terrace for the 8’ tall, beautiful bronze ballerina sculpture is flanked with four Winterking Hawthorns as she overlooks the rose garden beyond. A thin brick herringbone path is flanked with six custom rose obelisk (three per side) and perennial plantings for seasonal color. At the end of the walk is an arched opening.
A simple boxwood hedge separates the two gardens. A drystack moss rock wall runs along the back of both gardens to remediate the slope and tie the two spaces together. The ‘diagonal is a constant theme throughout the spaces. The field of the fountain terrace is square cut diagonal limestone pavers, the ballerina terrace is set at a diagonal, and the fence and gate separating the garage court from the garden spaces have diagonal detailing.
General Contractor: Robert Fry, Fry Construction, Inc.
Landscape Contractor: Grant Alspaugh, Green Again
Mason: Birmingham Stone
Photography: Cary Norton, (Image 6: Jean Allsopp)
Fountain Contractor: Fountains of Birmingham
Sculpture: Avion II by Tom Corbin / Corbin Bronze



